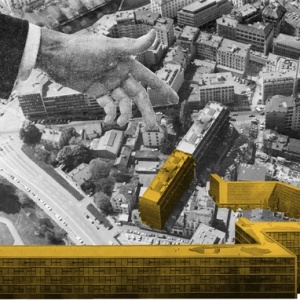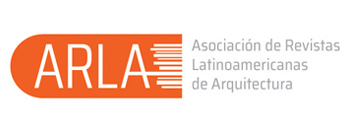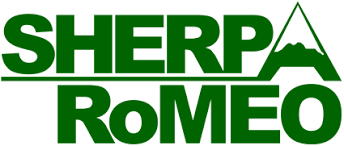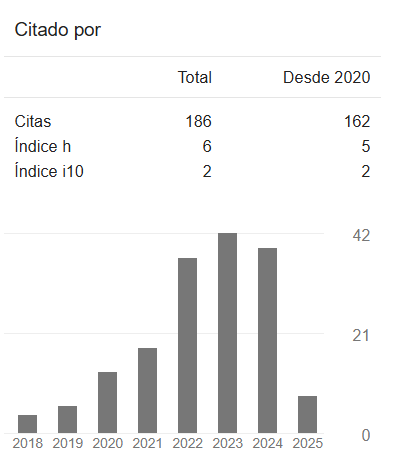La construcción del umbral urbano
Le Corbusier y el Immeuble Clarté en Ginebra, 1930-1932
DOI:
https://doi.org/10.35305/23626097v5i8.106Palabras clave:
umbral, fachada, ciudad, calle, Le CorbusierResumen
El ensayo aborda la relación entre arquitectura y ciudad en la obra de Le Corbusier, analizando un ejemplo emblemático realizado en la década de 1930: el Immeuble Clarté en Ginebra. El edificio colectivo es una oportunidad, por un lado, para la experimentación tecnológica (con la aplicación de la malla estructural en acero y ventanales contínuos), y por el otro, para la aplicación concreta de sus reflexiones sobre los tipos edilicios para la ciudad contemporánea, a partir de la crítica a la rue corridor. El Clarté define claramente el tema del umbral urbano, como un lugar de confrontación entre la casa y la ciudad: en este edificio, que mantiene unidos los principios arquitectónicos y compositivos del redent y del immeuble villa, la entrada-puerta y la fachada-ventana son de hecho interiores arquitectónicos y urbanos al mismo tiempo, y ocasión para construir, a través de la arquitectura, ese lugar de la mediación (el umbral) entre lo público y lo privado, entre el edificio y la calle de la ciudad de Le Corbusier.
Descargas

Descargas
Publicado
Cómo citar
Número
Sección
Licencia
Política de acceso abierto
A&P Continuidad es una publicación de acceso abierto y sin ánimo de lucro. A partir de la Declaración de México la revista se distribuye bajo una Licencia Creative Commons CC BY-NC-SA de Atribución – NoComercial - CompartirIgual 4.0 Internacional: “No se permite un uso comercial de la obra original ni de las posibles obras derivadas, la distribución de las cuales se debe hacer con una licencia igual a la que regula la obra original. Esta licencia no es una licencia libre."
A&P Continuidad autoriza la reproducción parcial o total de los textos y gráficos siempre que se cite la procedencia. Los criterios expuestos en los artículos son de exclusiva responsabilidad de sus autores y no reflejan necesariamente la opinión del Comité Editorial ni de la Dirección. Los derechos de los artículos publicados pertenecen a sus autores o editoriales.
Cesión de derechos
La aceptación de un artículo para ser publicado implica la transferencia de derechos del autor a la revista. Los autores conservan el derecho de usar el material en libros o publicaciones futuras y de aprobar o vetar la republicación de su trabajo, así como los derechos derivados de patentes u otros. El formulario de cesión de derechos puede descargarse aquí.





























 Esta obra está bajo una
Esta obra está bajo una 

